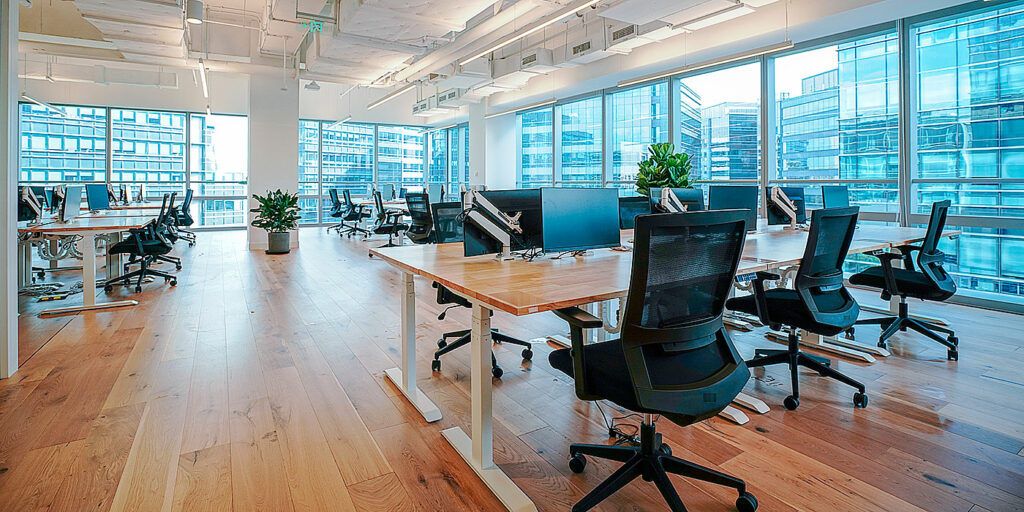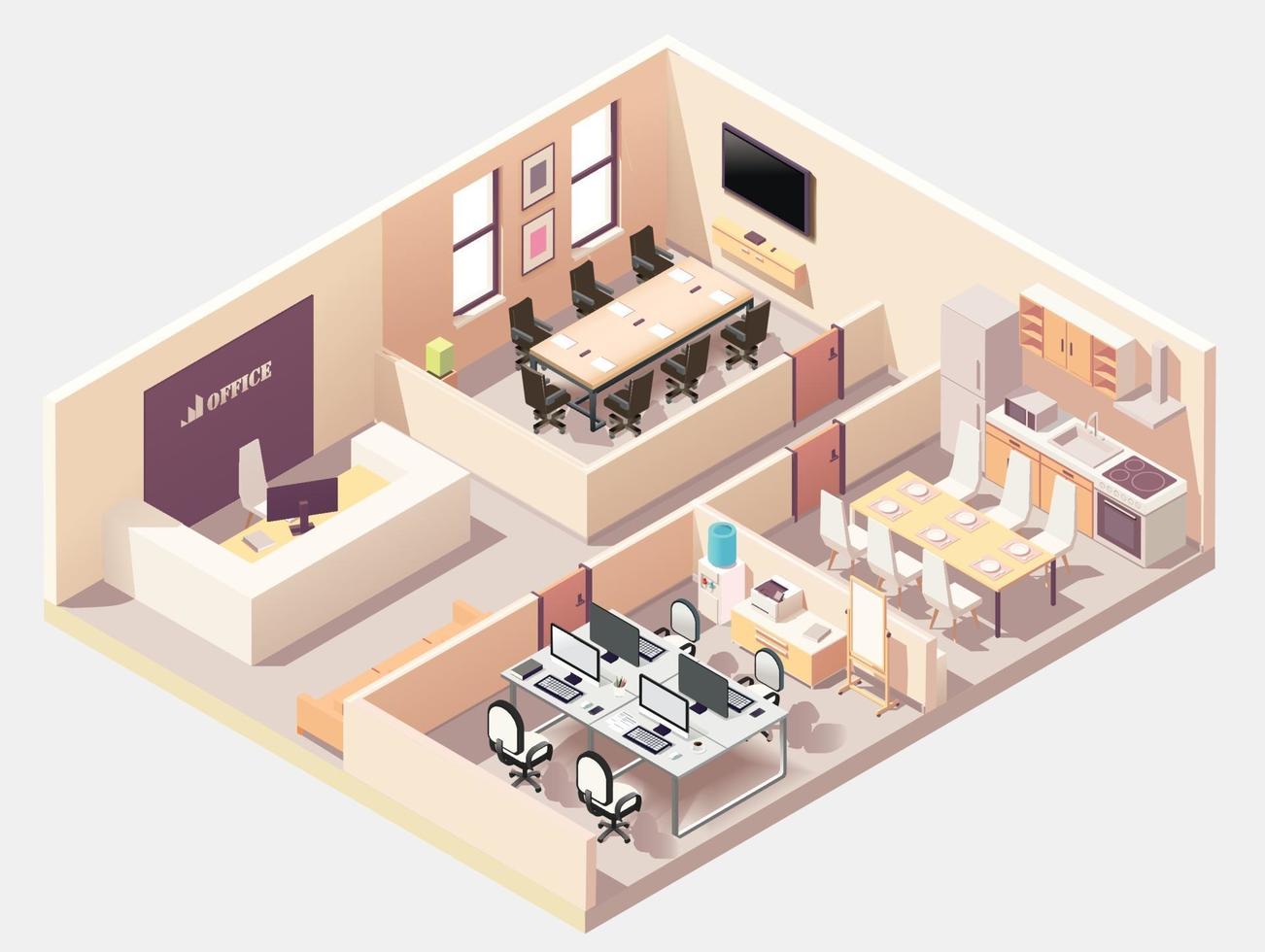In today’s rapidly evolving work landscape, the design of office spaces has garnered significant attention. Office layouts, once a mundane aspect of business, have become a focal point of discussions on productivity, collaboration, and overall employee well-being. The reason for this shift in emphasis is clear: the workspace is no longer merely a physical setting for work; it’s a dynamic tool that can profoundly influence how work is done.
Let’s talk about what these office layouts are and the best types!
What Is an Office Layout?
Office layout refers to how the spaces in an office are arranged. It’s like figuring out where desks, chairs, and other things should go. But it’s not just about where things are placed; it’s also about the design of the whole office. This might include deciding if it should be open with no walls or have separate rooms or cubicles.
Traditionally, office layouts were characterized by rows of cubicles and closed-off offices. This layout was often considered the standard for creating an office that only focused on work. The reason behind it was to provide staff with spaces that offered privacy and minimized distractions.
While this approach had its advantages for concentration, it also had its limitations. The segmented nature of these layouts hindered collaboration. This would often lead to isolated employees and limited interaction between teams.

Why Is Office Layout So Important?
Well, it affects the people who work there and how they do their jobs. Imagine you’re in an office where everyone has their own private cubicle with high walls. This can give you privacy. But it might make it hard to talk to your coworkers and share ideas. On the other hand, if you’re in an open office with no walls, it’s easy to chat with others, but it can get noisy and distracting.
So, office layout impacts how well people work. It can affect how productive they are and how well they work together. It also plays a part in how comfortable and happy employees feel. If the office has good lighting, comfortable chairs, and space to move around, it can make a big difference in how people feel at work.
In a nutshell, office layout is like arranging the pieces of a puzzle, and when it’s done right, it can lead to happier, more productive, and more collaborative workplaces.
Here are the best types of office layouts that can help your employees work more efficiently:
Open Plan
Open plan offices are a type of workspace where there are no walls or cubicles dividing people. It’s like a big, open room with desks and work areas. Many people like open offices because they can easily talk to their coworkers and share ideas. It makes communication more natural and can help teams work together better. This open setup often feels friendly and encourages a sense of togetherness among employees.
The good thing about open plan offices is that they promote collaboration and make it easier for everyone to work as a team. You can simply turn to your colleague and ask a question or discuss a project without having to walk to another room. It also feels spacious and can have a nice, modern look.
But there are challenges too. Since there are no walls, it can get noisy, and sometimes it’s tough to concentrate with all the chatter and phone calls. This can be a drawback for tasks that require deep focus.
Another challenge is the lack of privacy. In open plan offices, there are no private spaces, so it can be hard to have confidential conversations or make personal phone calls without everyone hearing.

Hybrid Layouts
Hybrid and flexible office designs are a bit like mixing the best of both worlds. They try to bring together the good things from traditional offices and open offices. It’s all about giving employees different options and making the office work for everyone.
Here, you might find a mix of private spaces like cubicles or small rooms for focused work. But there are also open areas for collaboration. So, if you need to concentrate on a project, you can use a quiet space. But if you want to chat with your team, there’s an open area for that too. This way, you get to choose what works best for the task you’re doing.
The goal of hybrid and flexible designs is to create an office where everyone can be productive and comfortable. It recognizes that not all work is the same and that people have different needs.
So, these designs are like chameleons, changing to fit the situation and making sure employees have the right space for whatever they’re working on.
Creating the Perfect Workspace
The way we set up our offices is a big deal. It affects how we work, how we get along with our coworkers, and how we feel about our jobs. We’ve seen that traditional offices with lots of walls have their advantages, but they can make it hard for us to talk and work together.
Open offices are great for teamwork but can be noisy and sometimes too public. That’s why some offices are trying to be both, giving us different spaces to choose from. So, in the end, the best office layout is the one that makes us happy, productive, and able to work together as a team.
What office layout do you prefer to work in? Let us know in the comments below!

















